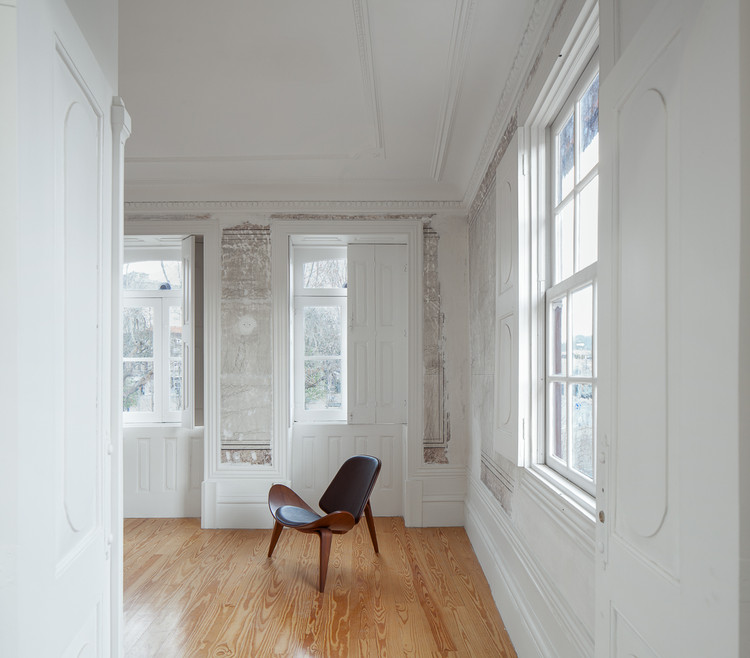
-
Architects: Pitagoras Group
- Year: 2015
-
Photographs:José Campos Architectural Photography

Text description provided by the architects. The project consists in a renovation of two buildings in the historic area of Guimarães, with the intent of using them for commercial spaces and renting apartments, altering the existing typology but keeping the original use. The buildings are located at “Largo do Trovador”, a transitioning area between the “Alameda de S. Dâmaso” and the “Couros” zone, for the most part this area still keeps the defining structure of its original urban characteristics.

With store space on the street floor and habitation space in the upper ones both buildings were right in line with the surroundings of their time, assuming an identity of urban eminency.

The main façade of the biggest building is made of granite masonry from the ground up until half of the first floors, from this point up until the top it’s made of wood and plaster, without any major decorative element. In the smallest one the same granite masonry was used on the ground floor, with the rest of the façade using a wood and plaster structure.

A clear objective was to alter the existing typology to fulfill the needs of the present, transforming the habitation space in multiple apartments while keeping the ground floors for commercial use. This transformation was merely in typology and it didn’t affect either the volume, structure, construction characteristics, main façade, rooftops or original stair case of the building.

On the top floor of the biggest building, where the grand living room of the original habitation was located, we preserved elements of recognized architectonic value. The interiors of the building suffered some transformations through the years, this time another interpretation was designed to respond to a predefined program.




































